The AVHC is working to preserve several of the original Soldiers Home buildings – the 1871 Headquarters Building, where the model of management used by all National Soldiers Homes originated, the wonderfully crafted Patient Library Building which dates to 1880, the 1881 Veterans Clubhouse, and the 1870 Protestant Chapel. Additionally, we are advocating for the restoration of the floral gardens and springs in the Grotto area.
The AVHC advocates for the buildings to serve their original purposes when possible, especially the Home Chapel . Our goal is to preserve the buildings for use as a national veteran’s museum, educational centers, and conference facilities. We successfully completed much-needed repairs to the Chapel floor, and recent VA-funded restoration has allowed the Chapel to be reopened as a house of worship. We are currently in the process of having the original organ restored to service.
The dedication and enthusiastic support of our community and the strong support of veterans nationwide proves the importance of this noble project. Therefore the AVHC has accepted the mission to preserve the best of our past…by improving the present…to create a better future. Together, with your donations and support, we will realize this vision to honor our nation’s veterans.
-
The Catholic Chapel (Building 119)
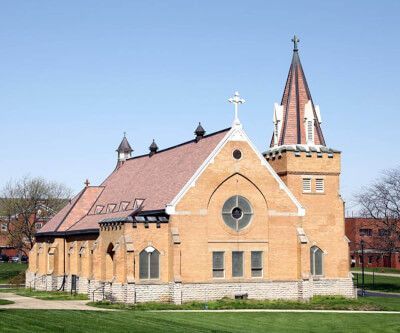
Initially, services for the Catholic Veterans were held in the Protestant Chapel (Building 118). This was truly an ecumenical endeavor and an early example of inter-faith cooperation in Veterans’ care. The Chapel of the Good Shepherd was dedicated on June 21st, 1898. Built by private donations from local Catholic churches, at one time it also served the Catholic community west of Dayton.
A large stained glass window in the choir balcony features crossed flags and the word “VICTORY” in commemoration of the United States victory in the (then) recently concluded Spanish-American War. A magnificent altar is the centerpiece of the Chapel. The large marble altar was Heinrich Schroeder’s last completed work before his death in 1898.
The Chapel of the Good Sheperd is currently closed while awaiting restoration and return to operation.
-
The Protestant Chapel (Building 118)
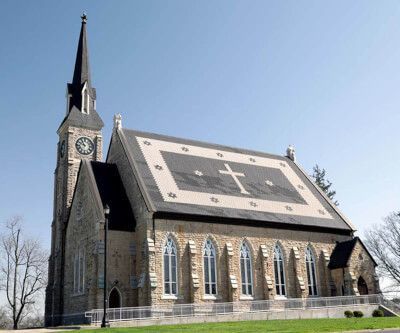
Construction began on the Home Chapel in 1868. It is the first church built in the National Home for Disabled Volunteer Soldiers and paid for by the Federal Government. It is especially noteworthy that it was built by our recovering Civil War soldiers. Chaplain Earnshaw is credited with making the chapel possible, and he served as its first chaplain. The chapel was formally dedicated on October 26, 1870.
The Chapel was built in a Gothic style with limestone quarried from the grounds. The slate roof had a huge cross with a star dotted border; both were a lighter color slate than the rest of the roof. The interior is 71 by 48 feet and originally seated 600 people. Each side has 5 stained glass windows. The original woodwork was of walnut and ash. The pews were cushioned in red and the floor was carpeted in green. Heating coils under the pews provided warmth but they aggravated old leg wounds and were removed in 1883. The ceilings were frescoed. The national colors were draped across the ceiling and the stained glass “Seal of the National Home” was at the back of the pulpit.
The Home Chapel was used for both Protestant and Catholic worship until 1898 when the Catholic Chapel was built. For Catholic services, a Catholic altar was placed where the pulpit usually stands. Catholic services were held semi-monthly on Thursday morning and were directed by community priests until Catholic priests were employed at the Home. At the veterans request, a German Baptist minister was hired to conduct German language services.
Church services were well attended by both veterans and citizens from the community. Weekly prayer meetings, bible study groups and Sabbath school were held in the Chapel or in the basement. Some of the groups who met in the Chapel included the Woman’s Christian Association of Dayton, Young Men’s Christian Association of Dayton, and the Purgatorial Society Association for the Propagation of the Faith.
The Chapel has undergone changes over the years. In 1903, the glass windows were replaced. In 1933, the foundation and sides of the chapel were reinforced. In 1947, the interior was renovated which changed its appearance. In 1951, a wooden ramp for wheelchairs was built, the wooden floor was replaced by linoleum, and the east wall was acoustically treated. In 1960, a new steam heating unit was installed. In 1989, repairs/replacements were made to the roof, gutters, and spouting on church and entrances.
In July 1998, the Chapel floor had deteriorated so much that it was closed to the public. Our first priority, therefore, was to repair and restore the flooring to allow the building to re-open. Through grants and fundraising, we were successful.
In 2007, the roof was replaced and the cross recreated, and in 2011-2012 the interior was renovated with new wall covering, carpet and heating/cooling systems.
The Home Chapel today, is being used for weekly church services, and other special occasions.
To read more, visit VA’s oldest chapel dedicated 145 years ago (article from 2015).
-
Administration Building (Building 116)
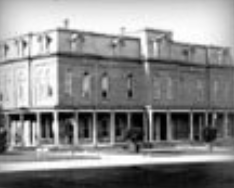
The Administration Building was built in 1871. The three-story building is constructed of brick with Dayton limestone trimmings. The building originally had a broad veranda that completely surrounded the building that was later removed. Originally known as the Headquarters Building, it housed the administrative offices for the Central Branch officers. The offices of the Governor, Secretary, Treasurer and Adjutant were located on the first floor. The Putnam and Thomas Libraries were located on the second floor and were named for noted individuals.
The Putnam Library was located at the east end of the building and was named for Lieutenant William Lowell Putnam of Boston, Massachusetts. He died at the Battle of Ball’s Bluff in July 1861. His mother, Mary Lowell Putnam, contacted the Central Branch to establish a library in her son’s memory. Chaplain Earnshaw reported the receipt of the first shipment of books on October 6, 1868. The formal opening of the Putnam Library was April 1871 and was attended by many dignitaries. A portrait of William Putnam was hung in the library. A memorial wreath was sent every year to commemorate his death and placed in a glass cabinet above his portrait. Mrs. Putnam sent donations of first edition leather bound books, paintings, steel engravings, chromos, other pictures and trinkets, including a stereo view camera, to the Home on a quarterly basis until her death on June 1, 1898. Her daughter, Georgina Lowell Putnam, continued sending books. It is not known how long Miss Putnam continued sending shipments as documentation of the library ends in 1905.
The Thomas Library was located at the west end of the building and was named for Major-General George Henry Thomas who was one of the most successful military officers of the Civil War. General Thomas died of apoplexy in San Francisco, California on March 28, 1870. General Thomas was Chaplain Earnshaw s former commander and it was he who felt the library a fitting tribute to his late commander. The Thomas Library was started with books donated by Chaplain Earnshaw and continued to grow with subsequent purchases and donations.
In 1891 both libraries were moved to the Patient Library due to the need for increased space. After the removal of the libraries, the Administration Building was remodeled in 1892 to provide more office space. Additional remodeling work was done in 1945, 1958 and 1961. Various services used the office space on the first and second floors until Brown Hospital was built in 1931 and a new Administration Building was built in 1937. Over the years, the building was used by campus offices and veterans organizations, and also included a veterans handicraft store. The Headquarters Building was closed in 1989.
-
Veterans Clubhouse (Building 129)
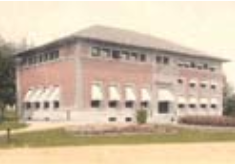
The Clubhouse building is a two-story Renaissance Revival style building with a full basement and a partial mezzanine floor. The building has brick walls and quoined corners on a stone base. The main entrance has an elaborate, arched ornament with a fleur-de-lis sculpted in relief. The second floor windows are colonnaded on all four sides. An exposed steel fire escape is at one side. The roof is hipped asphalt shingles with metal gutters and deep eaves, with exposed ornamental rafters.
The building is separated into two sections by a central hallway. The northern section once housed the billiard room that was overlooked by two tiers of galleries, with small rooms that were used for club purposes. Two large halls occupy the southern section of the building. The upper hall was used by veteran organizations such as the Grand Army of the Republic, the Union Veteran League, and the Naval Veterans Association. The lower hall was once known as the Social Hall, and
-
Patient Library (Building 120) Veterans

The Patient Library was erected in 1880 and was originally used as the Quartermaster’s Building. In 1891, it was converted into a library to house the Putnam and Thomas Libraries. Both Libraries were originally kept in the Headquarters Building when the libraries accumulated so many volumes that space was at a minimum and more space was needed.
The first floor was used as a reading room and circulation area. The Putnam Library was placed on the second floor and the Thomas Library was placed on the third floor. The new building provided the space needed for the growing collection of books. By 1905, there were a combined number of 24,524 books in the libraries.
Several improvements were made to the Library. In 1904 the south wing was completed and a cement floor was put in the basement. In 1937 the east porch was remodeled with the removal of the original wooden supports and replacement with the brick columns. New pipe rails were also installed. In 1955 a brick porch, a concrete ramp, and pipe railings were added to the west wing of the building.
The Patient Library was used as a library until it closed in May 2000. The building was rededicated in April 2003 for use by the American Veterans Heritage Center, and in January 2007, the Miami Valley Military History Museum opened here. In addition to the Museum and AVHC office, the building is also the meeting place for several other groups, including the Sons of Union Veterans of the Civil War.
-
The Grotto
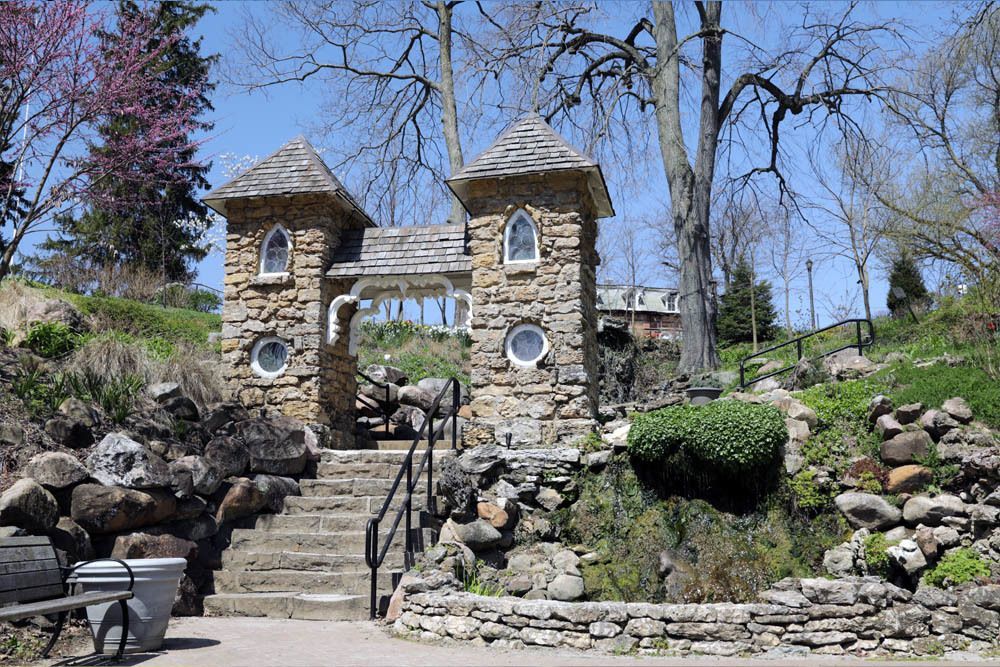
The Grotto was one of the more popular areas of the campus. Entering through a stone archway. Visitors were greeted with luxuriant foliage and a waterfall at the bottom of the steps. A second drinking spring was nearby. Benches were placed for people to rest and enjoy the scenery. Walkways lead to the middle lake.
Dayton Daily News article about the Grotto: The VA grotto gets a makeover



